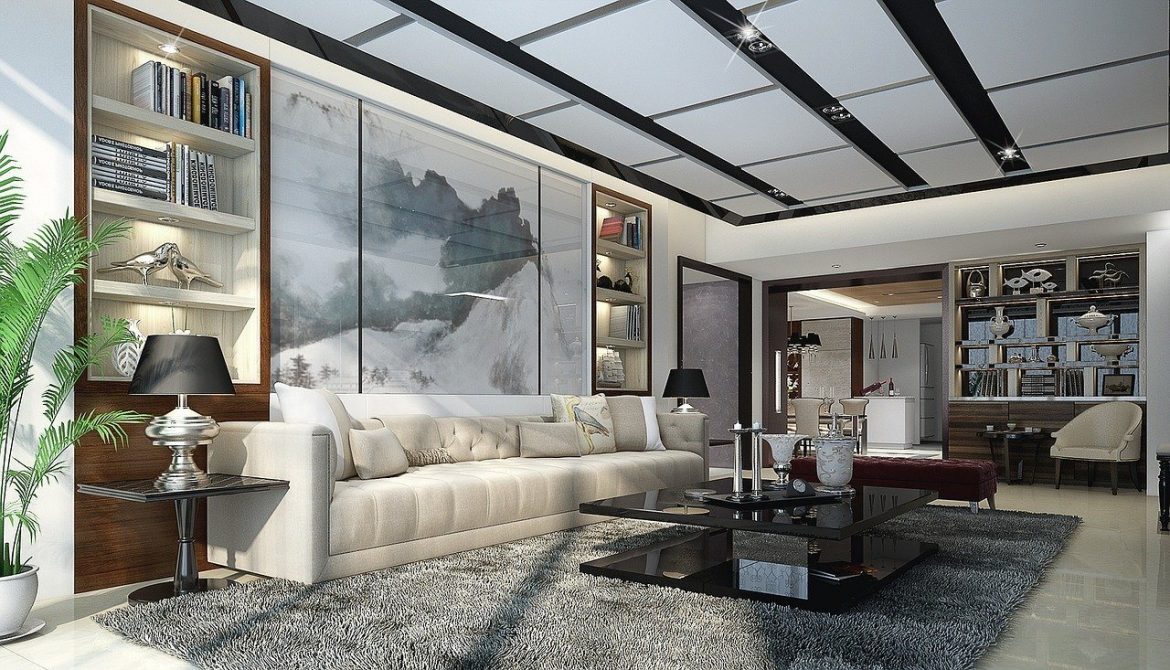For a majority of us, building our own home is a dream of a lifetime. We invest all our hard-earned money to realize it. Also, a lot of planning and paperwork goes into it. However, can we be sure that our dream home will look exactly the way it was planned on paper? If not, then, can we see our abode in 3D, during the planning phase, even before it even exists in reality on Earth?
Don’t worry about the above questions. This write-up will provide an answer to all of them in detail.
We live in the age of path-breaking technology. Artificial Reality (AR) is making rapid strides and making its entry into every industry. Take, for instance, the construction and the interior design industry. The advent of 3D Visualization and Modelling software, powered by AR, is aiding interior design contractors in designing homes much faster than ever before.
How does this AR-powered software work?
This customized 3D software digitizes and converts a simple 2D floor plan into virtual walk-throughs for homeowners to enter inside and have a look. Besides, the software can integrate real home fittings into the 3D plan. Therefore, it gives homeowners a chance to shop for the right products, pick the right colours, and get their interiors precisely the way they want.
Who is this AR-powered software made for?
The great news is that this robust 3D software is not merely made for 3D interior design services providers. This revolutionary, yet easy-to-use, the software can be used by homeowners also, to design their dream home all by themselves. Besides, it is highly recommended when renovating small spaces inside an already constructed home, as prior visualization ensures that nothing gets missed out.
How and why to use this AR-powered software?
The 3D visualization software provides step-by-step guidance to help render homes in 2D and 3D. Its numerous rendering tools can create any type of interior designs (and fittings), realistically. Also, it gives cross-sectional views to users, thereby ensuring that the interiors in the main rooms of a home are perfect.
Users can render a single wall, or an entire home in 3D, in just minutes. Now, imagine having the power to create an entire dream home, virtually, with just a few clicks. But, some still have their doubts over 3D rendering and therefore, tend to prefer sketching (and drawings) on paper. Listed below are the advantages of 3D rendering:
- Sketching does not offer the freedom to erase (or delete) a mistake. However, a 3D software provides the freedom to experiment (and delete) until homeowners create what they love
- It takes time, effort, and patience to sketch a drawing. This means that there exists just one copy of the same. However, drawings rendered through the 3D software can be saved in multiple locations and instantly retrieved whenever necessary
- Once a sketch is complete, revising it later takes the same amount of time and effort it took to draw it the first time. The 3D software, though, provides the power to recreate an entire home from scratch in just minutes
To sum it up, listed below are all the benefits of viewing a floor plan virtually before taking up construction.
- These floor plans provide walk-throughs for homeowners to enter and look inside their dream home before taking up construction
- They give homeowners the chance to experiment with many colours and materials, before freezing on one
- They ensure that the hard-earned money converts precisely to what the homeowners are dreaming of
- They provide the option to be viewed both on a smartphone and a tablet and to be easily shared through e-mails for opinions and suggestions
Wondering what is the cost of 3D rendering design services?
It varies based on the size of a project. For instance, a 500 sq.ft space may cost around Rs. 5000 to be rendered in 3D. A 1,000 sq.ft home would cost about Rs. 10,000. These prices are speculative and differ from the 3D interior design services company you choose.
By collaborating with an interior design company, the homeowners can save effort, time, and money. Besides, these professionals (through this 3D Visualization and Modelling software) show how their home exactly looks like before it is constructed, thereby ensuring no regrets later.


